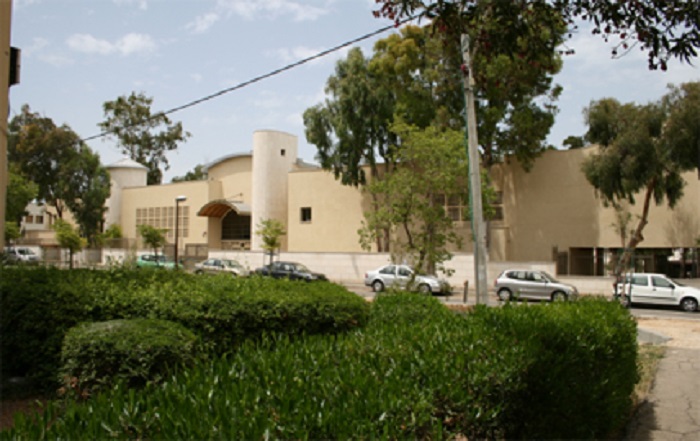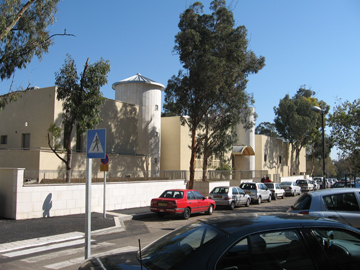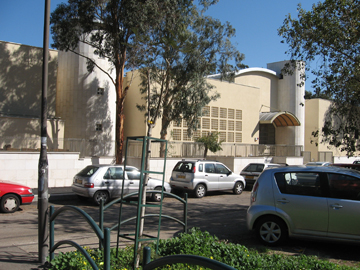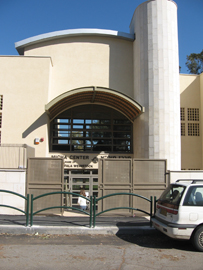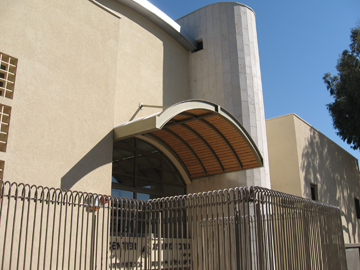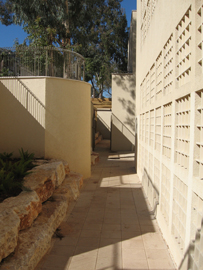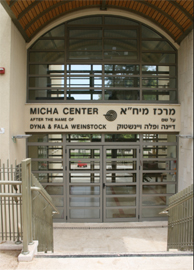MICHA CENTRE – HAIFA
Project Details
Project Description
A 1500 square meter structure to house 6 kindergarten classes for deaf children, aged 0-6 years, and auxiliary rooms, treatments rooms and an auditorium.
This is a place that relates to the wide range of hearing impairment implications, on the child, his or her parents, family and their environment. This aims to contribute to the integration of the deaf in hearing society.
The planning goals:
• To create appropriate physical and technical conditions to enable the children and their teachers to practice their professional experience in coping with deafness.
• To achieve the best outcome using the site specific situation and location, to exploit the natural resources for the benefit of these unique users of the building.
• Extra architectural effort was made to create a structure enabling control of the acoustics, light and orientation.
The building contains the most up-to-date technological means and spaces in deaf children’s education.
